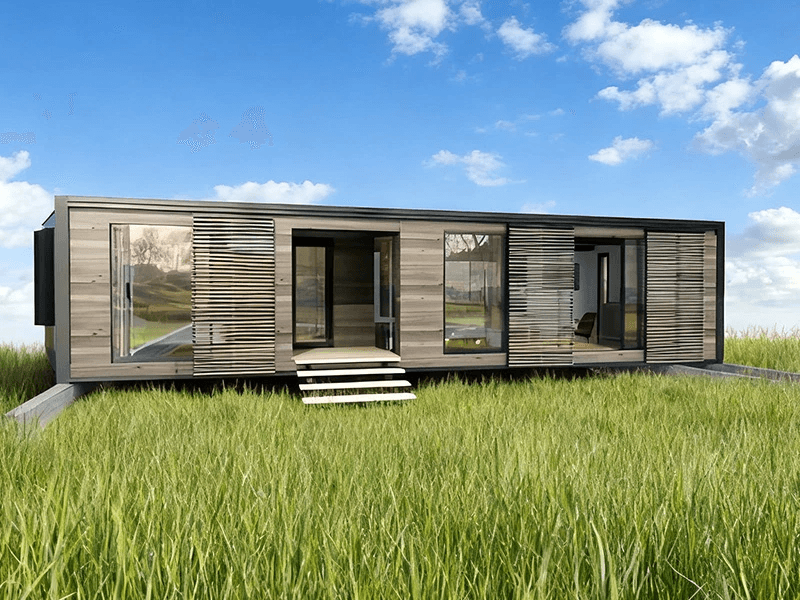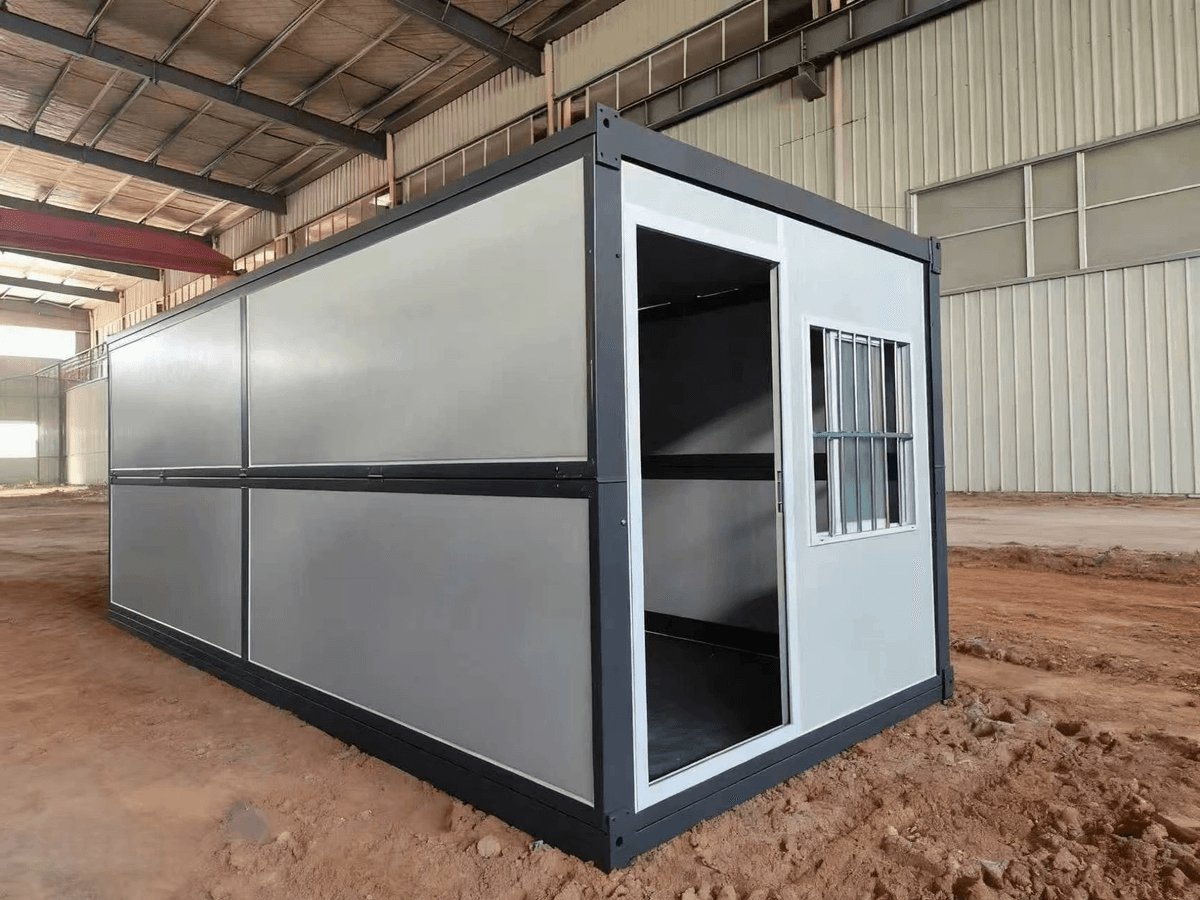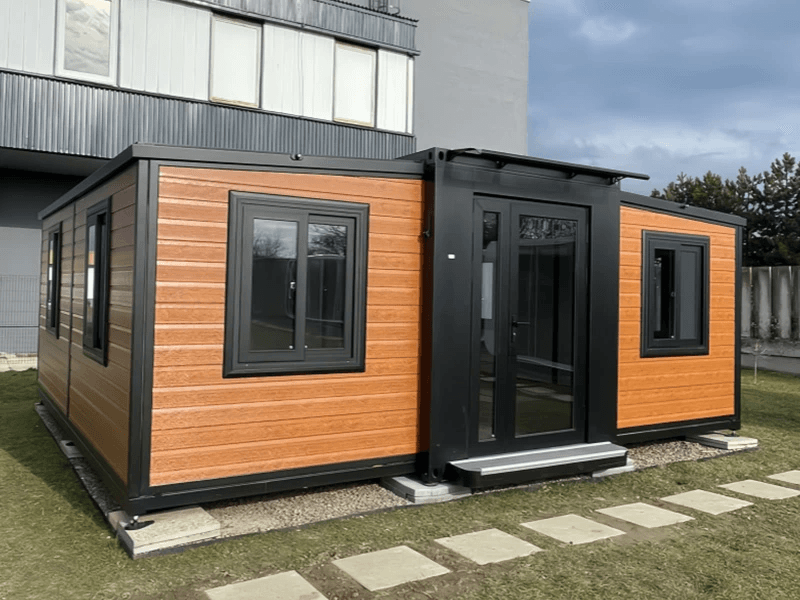
- About PreFab
- …
- About PreFab
- About PreFab
- …
- About PreFab
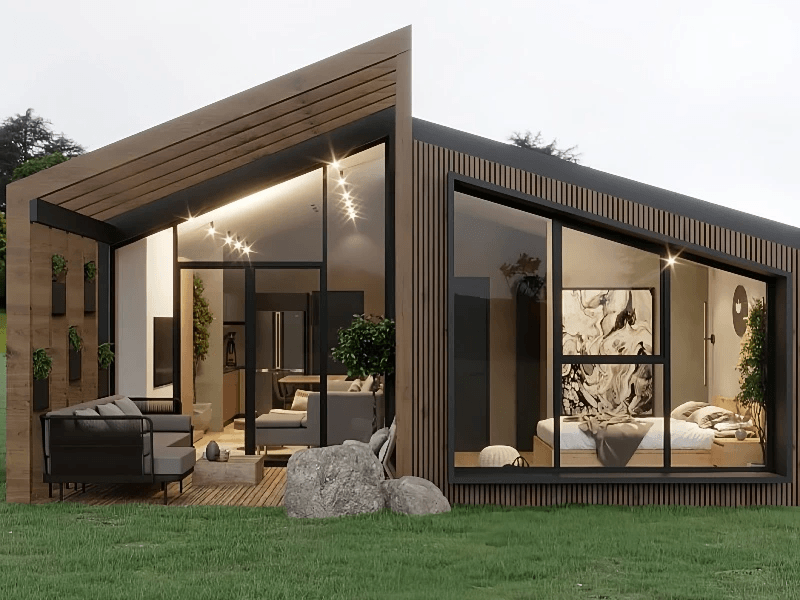
Prefab Modular House | Slope Roof
Prefab Modular House | Slope Roof Specifications
Length
8700mm
Width
6000mm
Height
4000mm
Area
52㎡
What is a modular house | slope roof?
The prefab modular house with slope roof, with its compact dimensions of 8700mm × 6000mm × 4000mm, is precisely prefabricated in a factory within a 52㎡ space. The pointed roof design not only gives the building a highly distinctive avant-garde aesthetic but also optimizes the space's lighting and ventilation. With careful spatial planning, it can comfortably accommodate diverse functional areas such as living, relaxation, and dining/kitchen spaces.
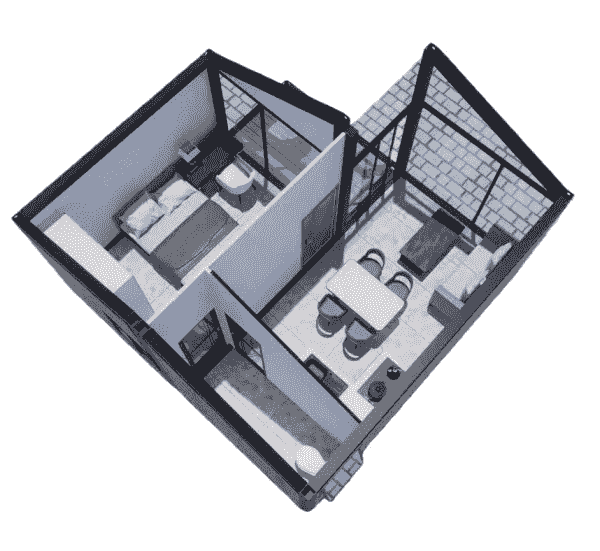
KEY FEATURES:
- Unique design, highly recognizable
- Prefab modules for efficient assembly
- Design expands vertical space
- Suitable for use in multiple scenarios
Prefab Modular House | Slope Roof Advantages
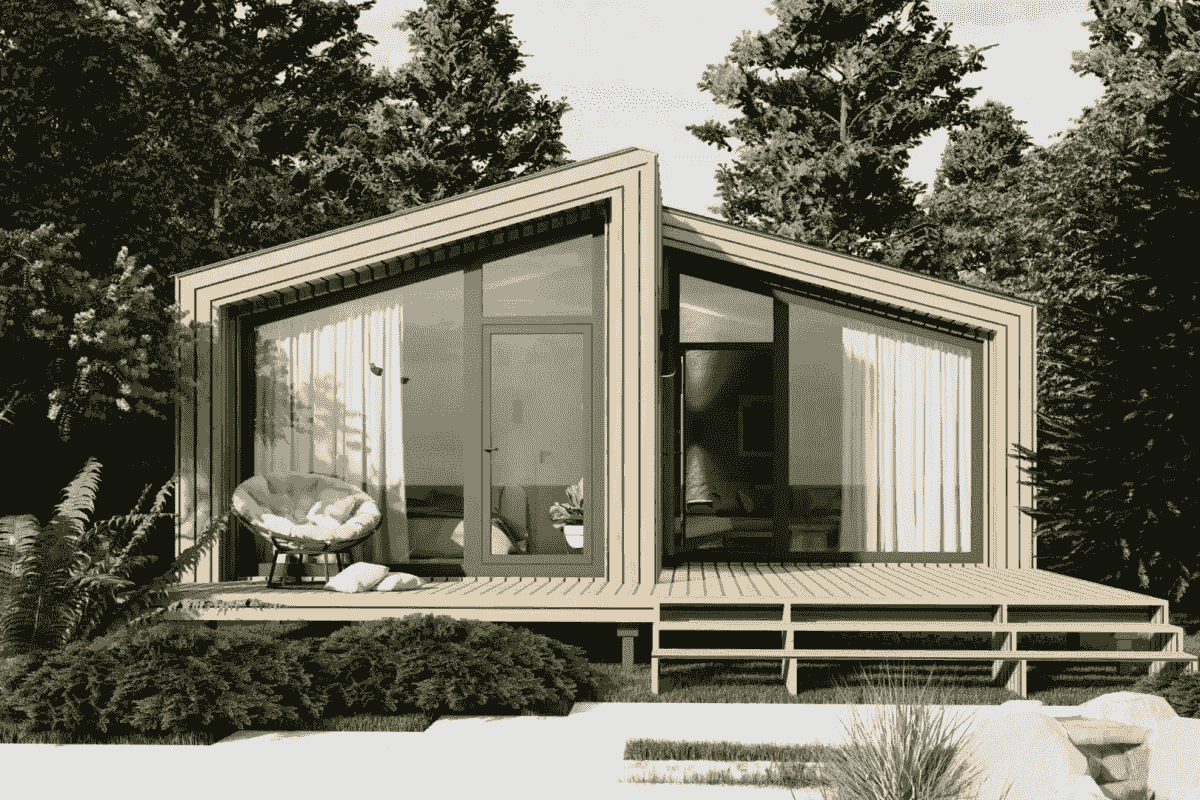
The Beauty of Slope Design, Enhancing Spatial Excellence
The design of a sloping spire is a poetic symbiosis of function and aesthetics. Conceptually, the sloping roof lines outline the building's dynamism, breaking away from the monotony of traditional forms. From a practical standpoint: 1. Innovative improvements in lighting and ventilation: Airflow channels effectively enhance indoor ventilation; 2. Clever upgrades in space utilization: The sloping spire expands the possibilities of vertical space, providing greater flexibility for furniture layout and functional zoning; 3. Practical considerations for drainage and structure: The sloping design allows rainwater to drain quickly away from the roof, reducing the erosion caused by rainwater retention.
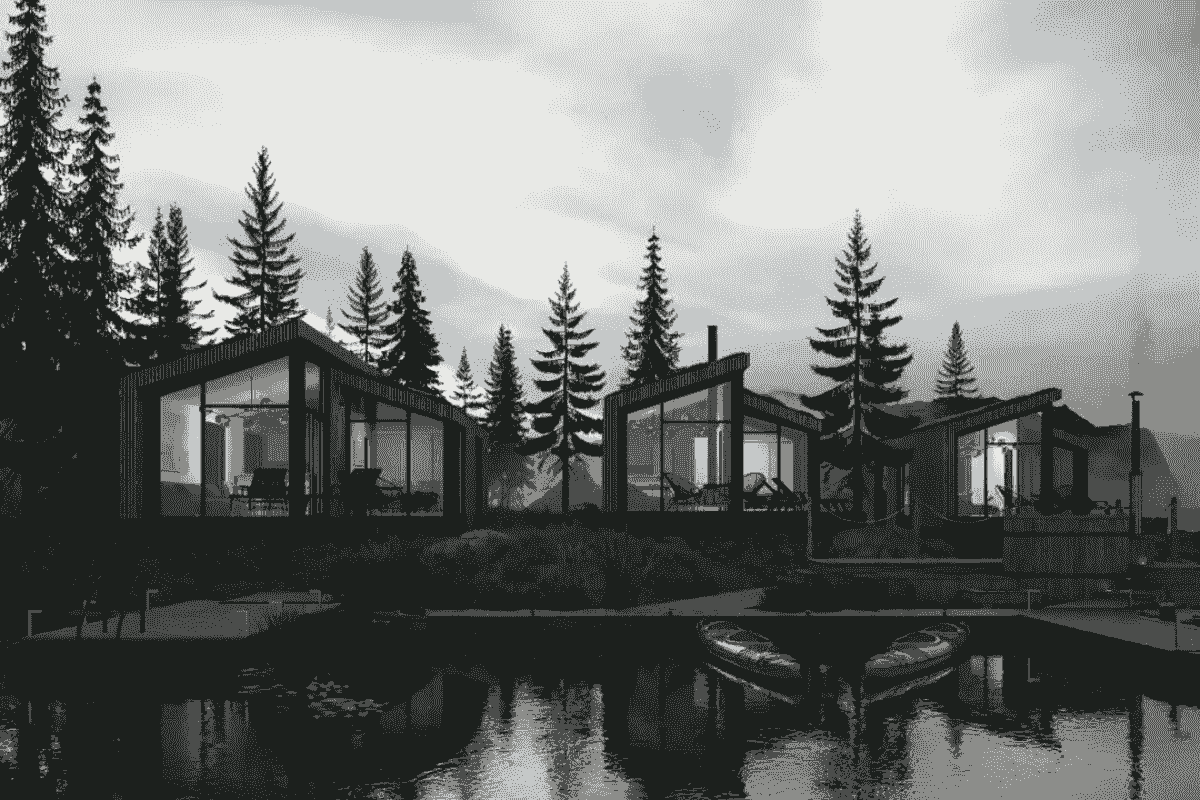
Slope-roofed B&Bs: Unlocking Multi-Scene Living
When such houses are not only for personal use but also offer opportunities to experience the tides of the sea and the mountains and forests of scenic areas, they become a "traffic code" for attracting consumers. At the seaside, its efficient drainage design easily handles humid sea breezes and rain, while the sloping roof brings clear sunlight into the interior, allowing guests to enjoy the sound of the waves from their rooms. In scenic areas, the sloping spire becomes a natural frame, its unique architectural form itself a landmark, and through optimized lighting and ventilation, it allows for an immersive experience of nature's wild beauty while providing a comfortable and pleasant living experience.
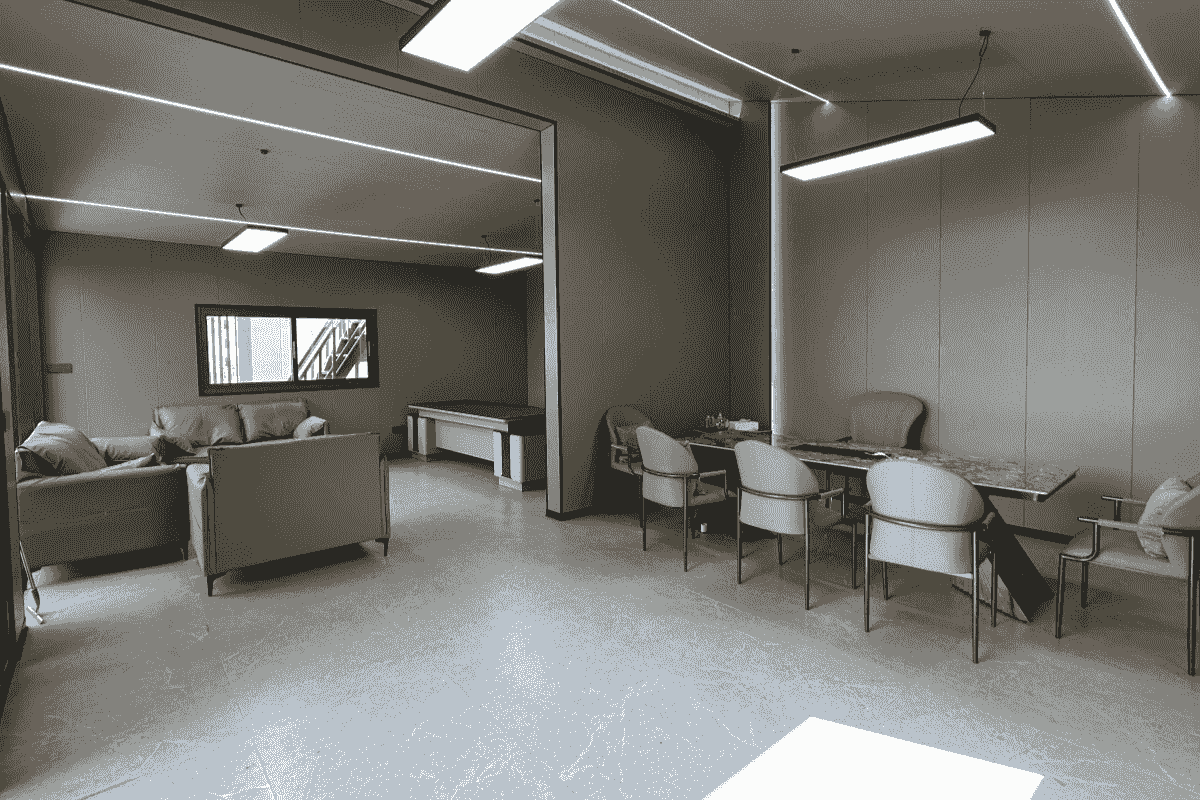
Breaking Boundaries, Enhancing Spatial Value
Slope roof modular housing design is not merely a singular architectural experiment, but a spatial solution adaptable to multiple application scenarios. Creative offices break away from the oppressive feeling of traditional office spaces, with ample natural light filling every workstation with vitality; art studios provide soft and abundant natural light for painting, sculpture, and other creative endeavors, allowing artistic creation to unfold in the rhythm of light and shadow; rural maker spaces feature open interiors that can be flexibly divided into functional modules such as creative workshops and product display areas.
Prefab Modular House | Slope Roof Layout Options
The Prefab Modular House | Slope Roof is designed with practicality and comfort at its core. The unit features a well-organized layout, including a bedroom, living area, kitchen, and ensuite bathroom, fully meeting daily needs.
The bedroom is simple and comfortable, accommodating a double bed and storage furniture. The living area connects to the bedroom, creating an open-plan living space that can be used for both relaxation and work. The kitchen is equipped with a sink, stove, and storage cabinets for convenient cooking. The bathroom features a toilet, sink, and shower area, with a compact and efficient layout.
Spatial Layout Description:
Bedroom Area (approx. 4000mm × 6000mm): Features a double bed and storage space, a simple layout, and good natural light, suitable for two people.
Living and Transition Area (approx. 4700mm × 3000mm): Located centrally, it connects to the bedroom and kitchen area, and the space can be flexibly arranged as a relaxation or work area.
Kitchen and Bathroom Area (approx. 4700mm × 3000mm): The kitchen features a worktop, sink, and storage cabinets; the bathroom includes a washbasin, toilet, and shower area, with a logical layout and convenient use.
Entrance Door Dimensions: 1800mm wide × 2100mm high, featuring a sliding door design for easy access.
Overall height: The highest point of the ridge is about 4080mm, and the lowest eaves height is about 2480mm, forming an elegant sloping roof shape.
Note: The unit design may be slightly adjusted based on inventory and customization requirements, and the specific room type will be confirmed before placing an order.
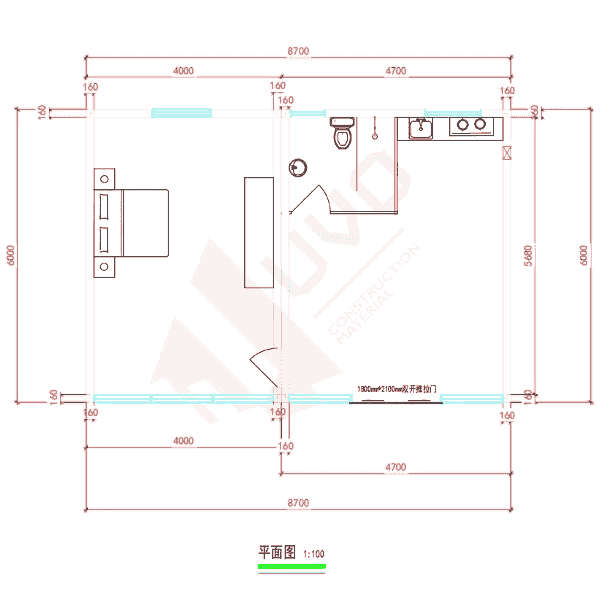
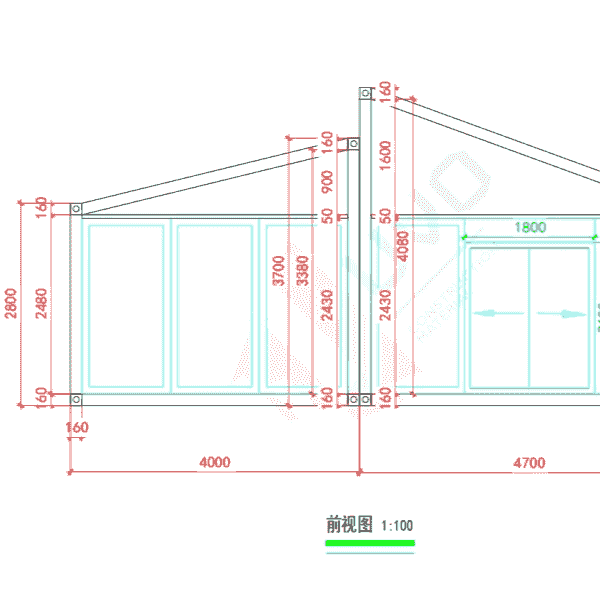
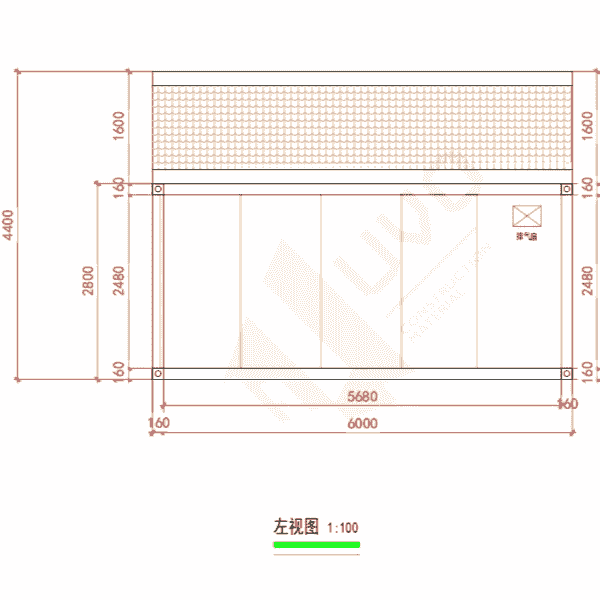
Expandable Container House Area Design Details
Prefab Modular House | Slope Roof blends modern design with practical functionality to create a comfortable and efficient living space. The spacious living room features a sofa and desk, while large windows flood the space with natural light, creating a warm atmosphere. The kitchen has a compact and practical layout, equipped with cabinets, a sink, and power outlets to meet daily cooking needs. The ensuite bathroom includes a shower, sink, and energy-efficient toilet, with non-slip and moisture-proof materials ensuring safety and comfort. The bedroom is well-designed, with a double bed and storage cabinets balancing privacy and tidiness. Flooring is available in two premium materials: SPC, which is wear-resistant and waterproof, and PVC, which is flexible, non-slip, and comes in a variety of colors. The pitched roof structure can accommodate a solar system, combining aesthetics and environmental protection to provide renewable energy support for the residence and create a modern, sustainable lifestyle.
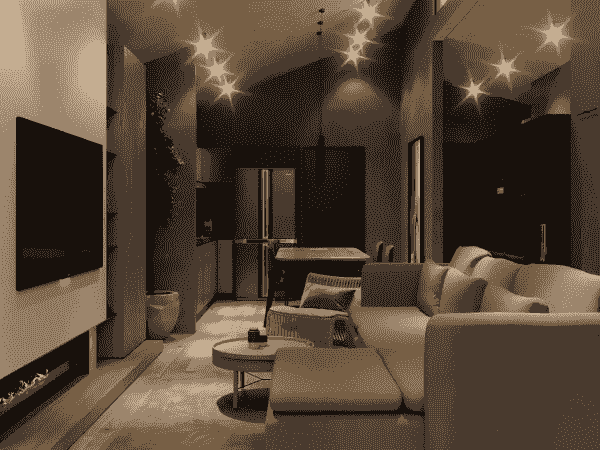
Living Room
.
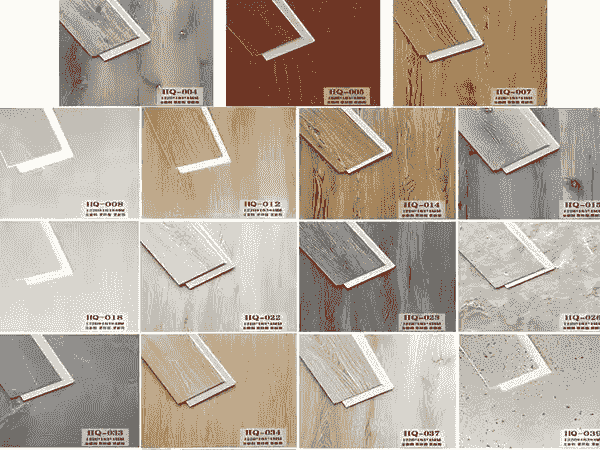
Custom Flooring
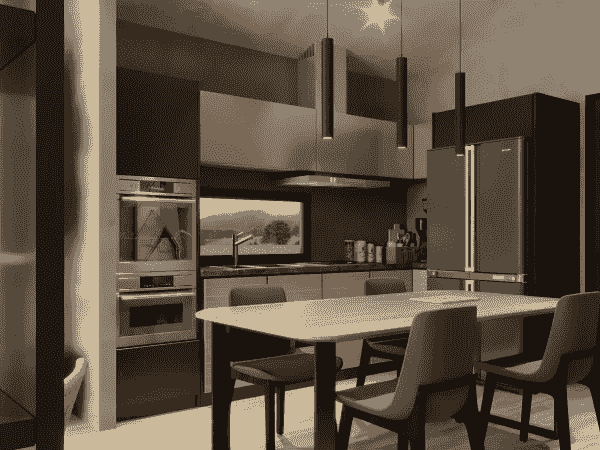
Kitchen Area
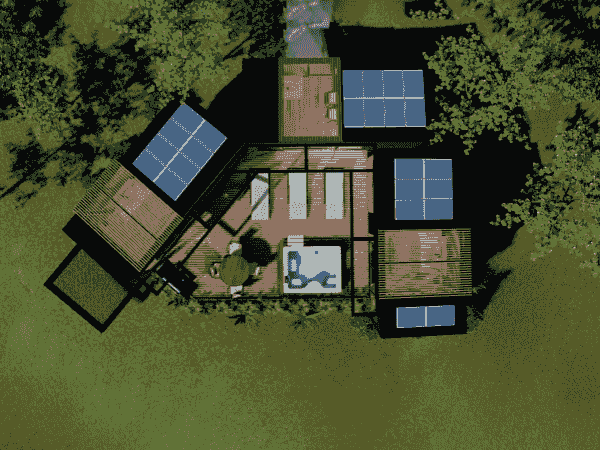
Solar Energy Storage
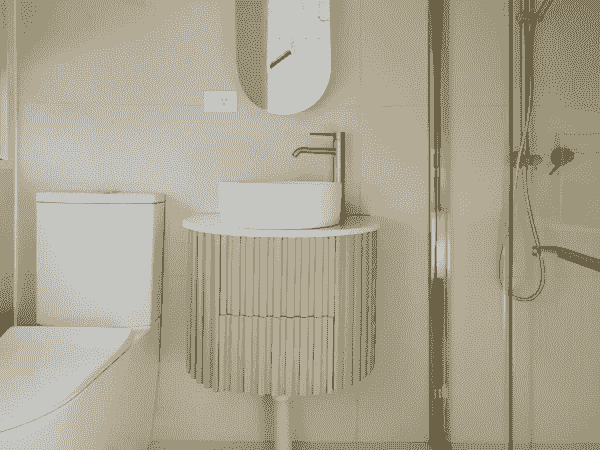
Bathroom
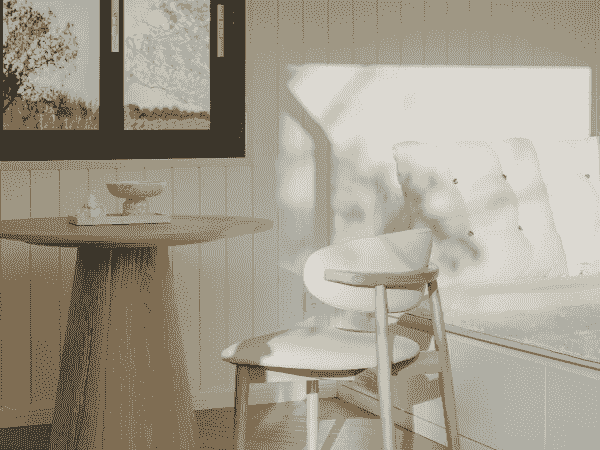
Bedroom
Prefab Modular House | Slope Roof Product Specifications
Main Frame Material
2.3mm thick column, side column, beam, side beam (drain) , crossbeam
Circuit System
Pre-installs local power distribution in different countries
Door and Window Systems
Aluminium alloy door and window, 0.6mm thick white grey inner bevelled corner, Hardware fittings, Baked paint, Neutral white soft glue (glazing)
Wall
75mm planar double-film,double-sealed rock wool
Socket
National standard, Australian standard, British standard, European standard American standard electrical (UL certification)
Floor
18mm thick magnesium glass cement flooring, 0.6mm thick white grey inner bevelled corner.
Kitchen(Optional)
Cabinets, Sink, Stove
Electricity
Optional Standard
Accessories
Neutral White Silicone Sealant (Glass Glue)
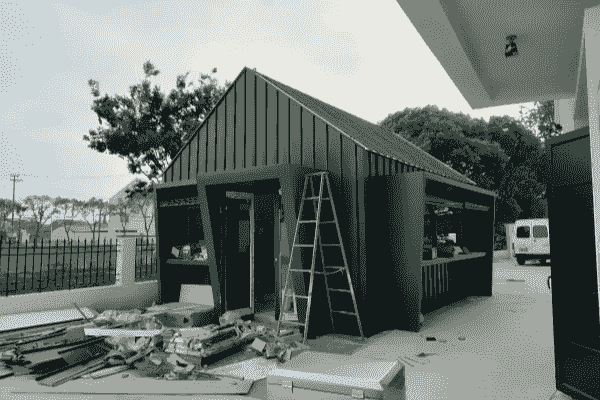
How to install a Prefab Modular House | Slope Roof?
The installation process includes: first, building the basic frame, laying and fixing the base to ensure structural stability; then pouring a concrete floor to ensure it is flat and solid; next, hoisting and fixing the precast sandwich wall panels to form the main structure; then installing the pitched roof and exterior panels to complete waterproofing and decoration; finally, carrying out the construction of doors, windows, water and electricity systems, and interior details. After acceptance, it can be put into use.
Prefab Modular House | Slope Roof Frequently Asked Questions
What's the MOQ?
Are Prefab Modular House | Slope Roof Customizable?
Is the Prefab Modular House | Slope Roof Waterproof?
Does Prefab Modular House | Slope Roof require Government Approval?
What is The Production and Delivery Time for Prefab Modular House | Slope Roof?
Are Prefab Modular House | Slope Roof Internationally Certified?
Do the Prefab Modular House | Slope Roof have Good Insulation Performance?
Can you Provide LOGO or Interior Customization?
Does the Prefab Modular House | Slope Roof Come with a Hot Water?
Is the Prefab Modular House | Slope Roof Made in China?
What is Warranty on Prefab Modular House | Slope Roof?
How Much does it Cost to Ship your Prefab Modular House | Slope Roof?
Is The Prefab Modular House | Slope Roof Fireproof?
How Resistant is The Prefab Modular House | Slope Roof?
What is the Lifespan of an Prefab Modular House | Slope Roof?
OUR 4 STEP PROCESS
01 Request Quote
Select your desired unit with any additional features & delivery. Receive your final quote so you can arrange finances.
02 Confirm Quote
Carry out your due diligence, confirm you are satisfied & ready to proceed. We will then jump on a quick call to confirm.
03 Start Build
Once we have received payment we will begin your build. Depending on our capacity this may take up to 3 months..
04 We Deliver
Depending on your delivery method, we will either deliver your Expander to you or you can pick it up from our Christchurch yard.
SEND A MESSAGE
Feel free to fill out our contact form below and our support team will get
back to you within 24 hours.
Name *Email *Phone *Message *
Email
info@prefabhousemanufacturer.com
About Prefabhouse
A high-tech enterprise driven by innovation, global vision, and excellence in prefab housing solutions.
Subscribe to Get Latest Update!
Copyright © 2026 Prefabhouse Manufacturer

















