
- About PreFab
- …
- About PreFab
- About PreFab
- …
- About PreFab

Expandable Container House 30ft
Expandable Container House 30ft Specifications
Expanded Size
9000*6160*2480mm
Shrink Size
9000*2200*2480mm
Area
55.4㎡
Weight
4500kg
What is a 30ft expandable container house?
The 30ft expandable container house is an innovative product in modern prefabricated construction. With a spacious 55.4 square meters, it perfectly blends functionality and comfort. Its weather-resistant, durable hot-dip galvanized steel structure allows for rapid deployment and efficient construction. In as little as half an hour, it can be transformed from a compact form into a complete residence, easily meeting the living and leisure needs of families of two to six.
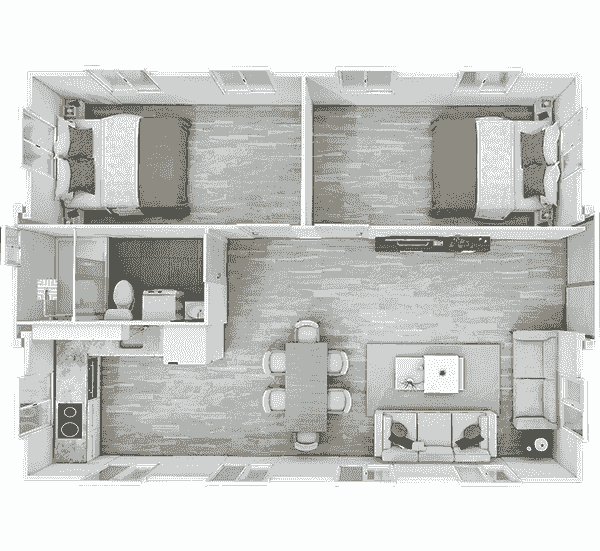
KEY FEATURES:
- Open-plan 55.4 square meters of living space
- Accommodates 2 to 6 people
- Pre-installed electrical wiring and plumbing
- Installation in as little as 30 minutes
- Full bathroom and kitchen
30ft Expandable Container House Advantages
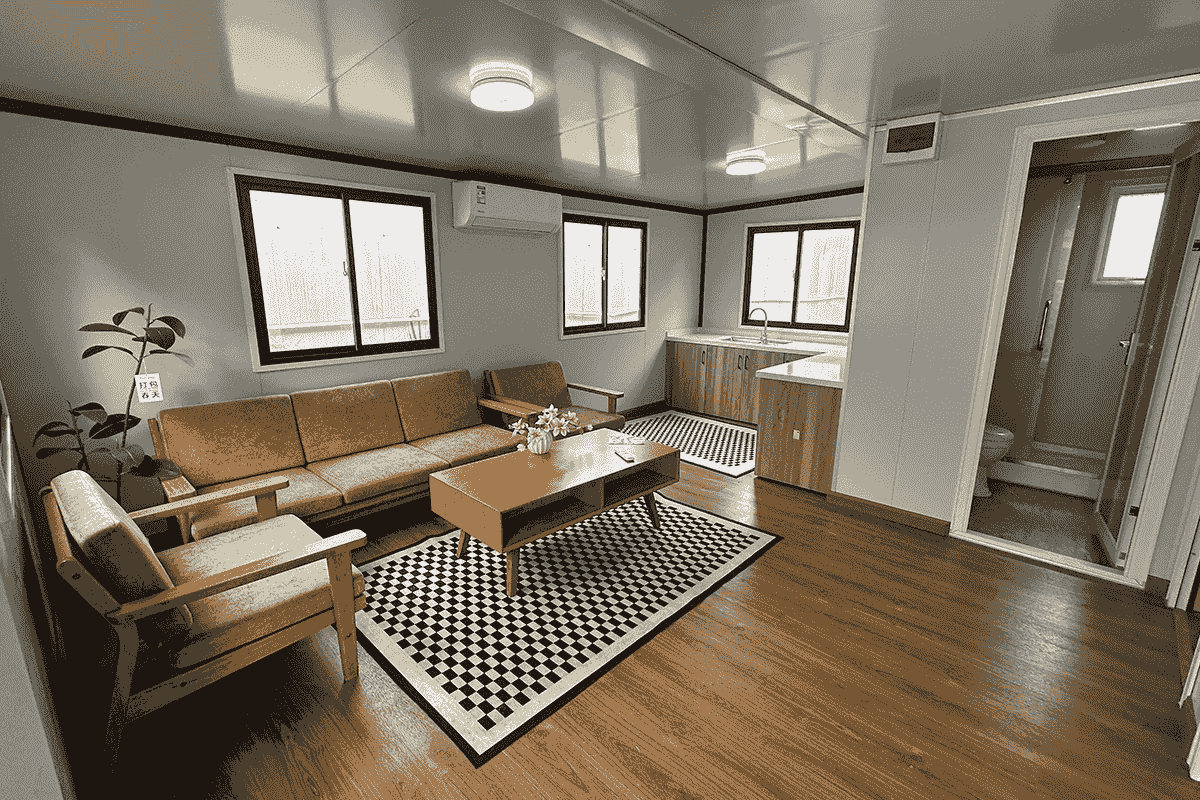
Efficiently expand space to meet diverse needs
30ft expandable container house integrates intelligent design and modular construction concepts, releasing about 55.4 square meters of practical space in a compact volume. It is particularly suitable for urban corners, rural self-built projects or cultural tourism investment. The internal space layout is reasonable, which can be arranged as a multi-bedroom family residence or configured as a collaborative office area, providing diversified and cost-effective space solutions.
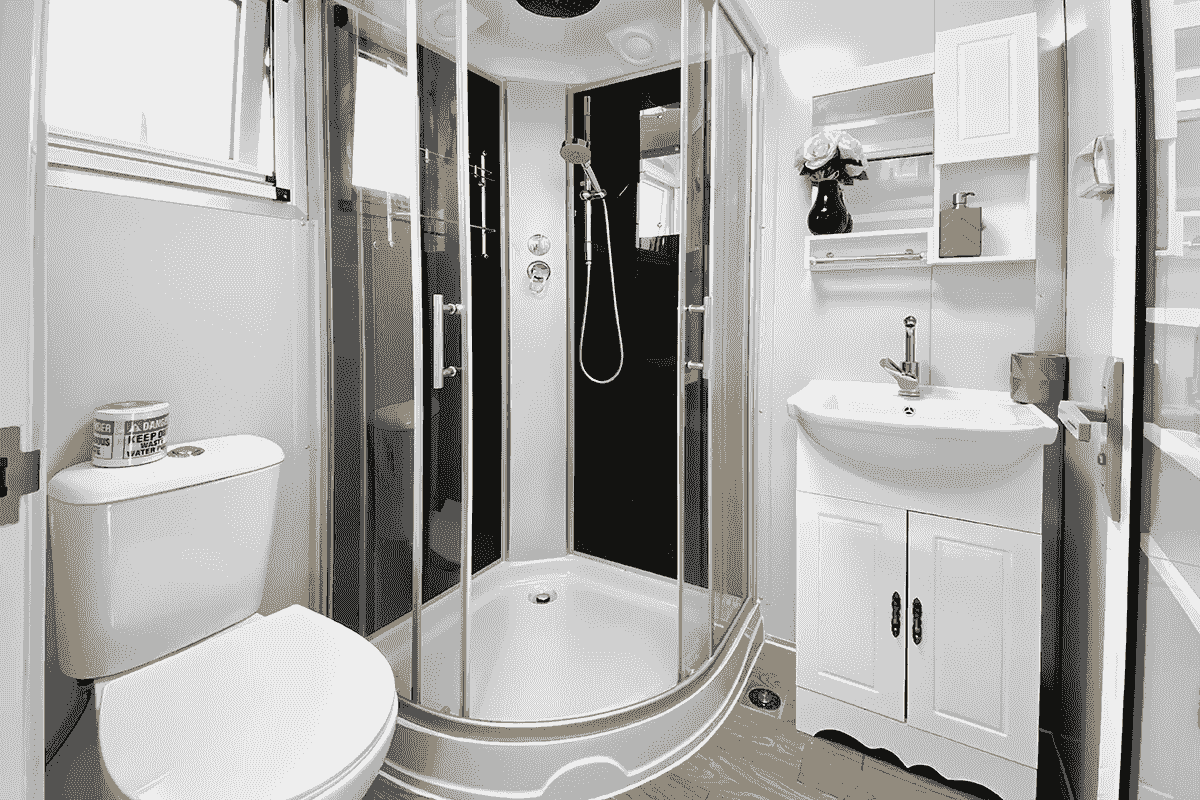
Well-equipped, ready to move in
Each 30ft expandable container house has been completed with interior integration before leaving the factory, equipped with a complete kitchen system (cabinets, sinks, electric stoves, refrigerators), separate bathrooms (showers, toilets, sinks), and high-quality aluminum alloy windows and doors to create a more pleasant living atmosphere. After the house arrives at the site, it only needs to be connected to the electricity and water supply system to be moved in, truly realizing a "home on the move".
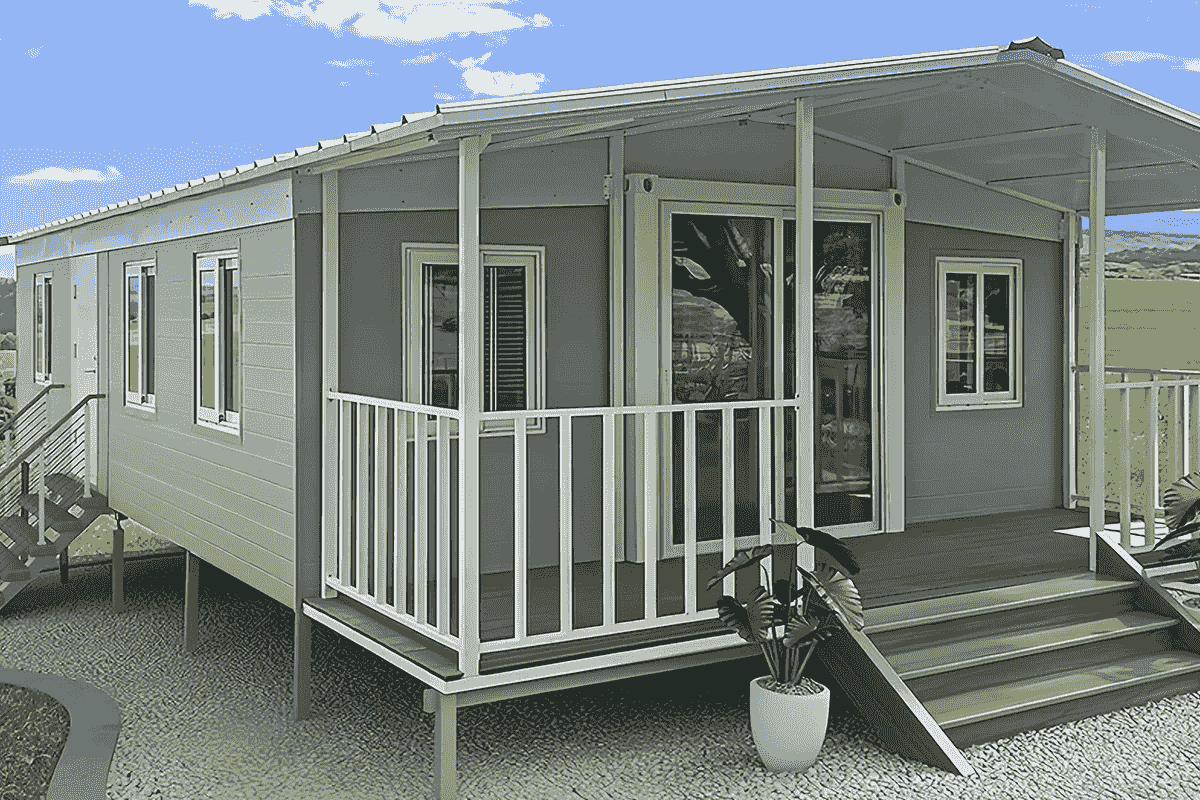
Multifunctional use to adapt to the project environment
30ft expandable container house is highly adaptable and widely used in a variety of temporary or semi-permanent project scenarios. Whether it is a tourist holiday camp or a personal independent suite, it can be flexibly deployed and quickly built, saving resources and time. Its solid steel structure and weather-resistant shell ensure stable use in various climatic conditions, making it an ideal choice for government and enterprise units, developers and individual users.
Why Choose Our 30ft Expandable Houses?

High-Strength Steel Structure
Using high-quality, specially designed structural steel, the top and bottom beams boast a yield strength of 235 MPa, ensuring precise shaping. Full-size galvanized angle fittings (210 x 150 x 160 mm) are durable and withstand repeated lifting and lowering without deformation, ensuring long-term structural stability.

Polished Surface and Powder Coating
The sprayed surface is polished, and the welds are professionally polished to ensure a smooth and even installation. The beams and angle fittings are galvanized for rust and corrosion resistance. The powder coating and baking process adheres to strict temperature and time controls to ensure no omissions or surface defects. The powder is non-toxic, recyclable, and has a service life of over three years.
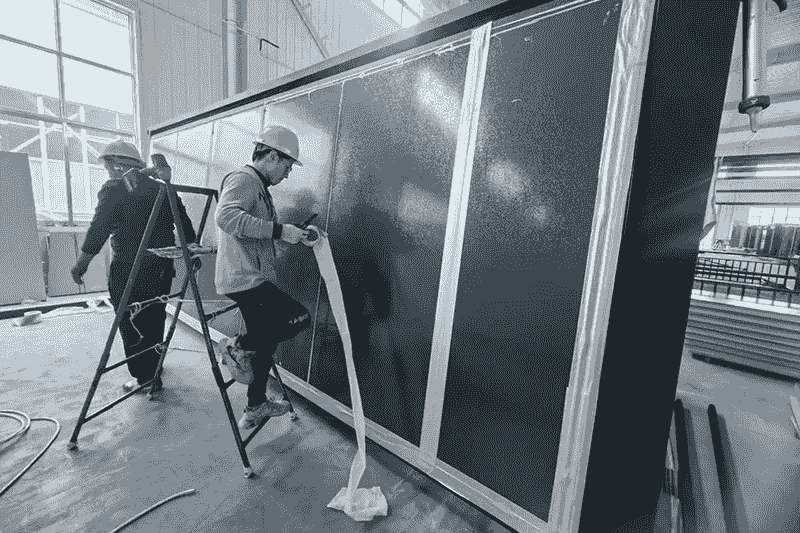
Waterproof Structural Sealant
High-quality structural sealant is used at the wall panel joints, and butyl tape is used on the roof panels for dual protection. Each unit is 100% waterproof tested to ensure long-term leak-free operation and excellent drainage performance.
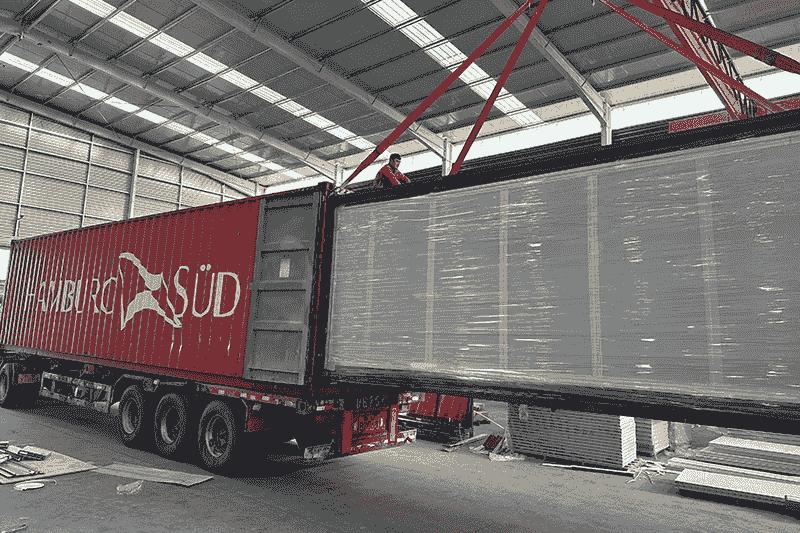
Standardized production and transportation
Our factory uses mature molds and standardized dimensions for production, enabling quick and efficient on-site installation, reducing construction complexity and increasing project delivery speed. During transportation, one 40ft high cube container can accommodate one 20ft container houses.
30ft Expandable Container House Layout Options
30ft expandable container houses are designed to create spacious, comfortable and well-lit living spaces. We offer a variety of flexible house types, including one-bedroom to four-bedroom layouts, suitable for different needs such as personal residence, family use or project support. Each unit has a separate living area, a fully functional kitchenette and a separate bathroom with a shower and toilet to meet daily living needs.
Note: The unit design may be slightly adjusted based on inventory and customization requirements, and the specific room type will be confirmed before placing an order.

1 Bedroom and 1 Living Room
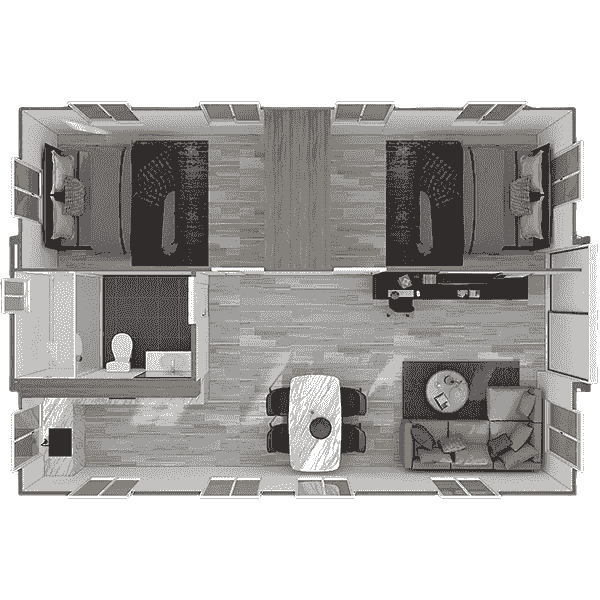
2 Bedrooms and 1 Living Room

3 Bedrooms and 1 Living Room
Expandable Container House Area Design Details
Expandable houses feature multiple interior and exterior options that can be cleverly customized to suit appearance and security needs, allowing customers to choose from a variety of home package options.The spacious and bright living room accommodates a sofa and desk, creating a comfortable environment for both leisure and work. The bedroom is well-planned, accommodating a double bed and storage cabinets for privacy and relaxation. The bathroom features a shower, washbasin, and toilet, providing comprehensive amenities for daily convenience. The kitchen area is equipped with cabinets, a sink, and electrical outlets to meet basic cooking needs. The overall layout is efficient and practical, making the living experience more comfortable.
In addition to furniture and appliances, rooftop and balcony customization can be tailored to the user's desired functional and aesthetic preferences. Custom solar systems are designed to balance environmental protection and energy efficiency. Custom doors and windows offer a wide variety of options. Doors and windows are made of various materials, including steel and aluminum alloy. Windows are available in single-leaf, double-leaf, and sliding styles, while doors are also available in single-leaf, double-leaf, and luxury security doors. Custom flooring is available in two high-quality materials: SPC and PVC. SPC flooring is wear-resistant, waterproof, and highly stable, while PVC flooring offers excellent flexibility, anti-slip properties, and a wide variety of colors and styles.

Living Room
.
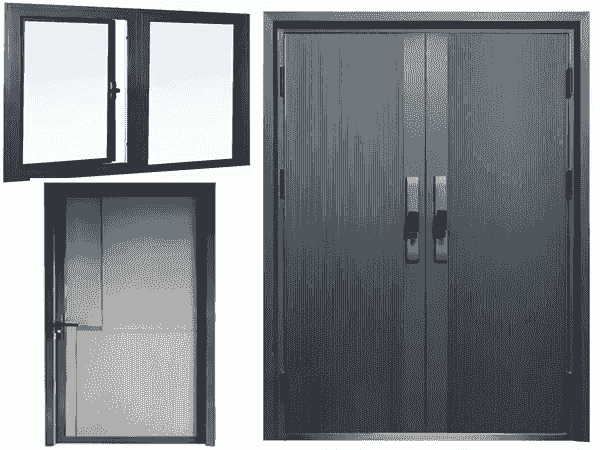
Doors & Windows
.

Kitchen Area
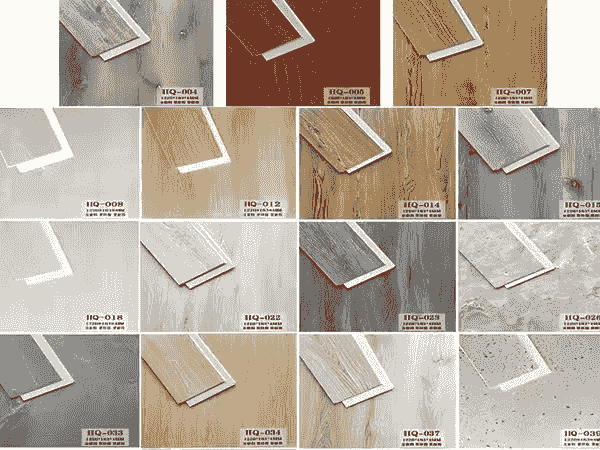
Custom Flooring

Bathroom
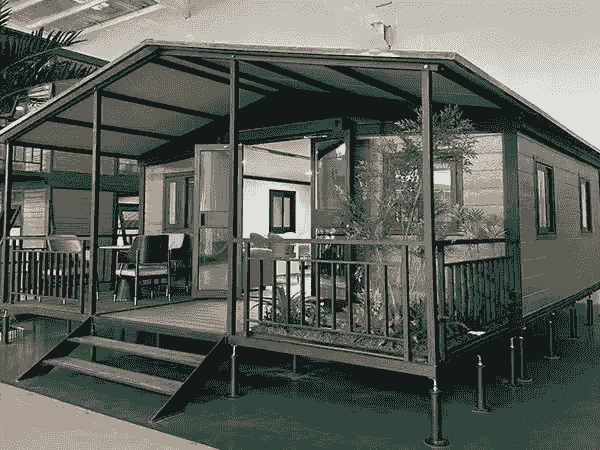
Outdoor Areas
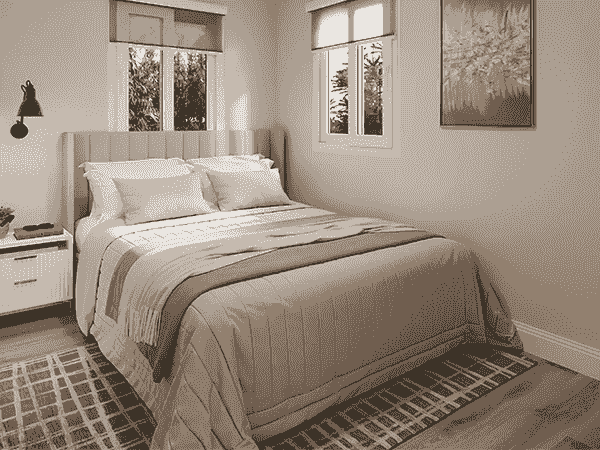
Bedroom

Solar Energy Storage
Multiple Application Combinations
Expandable houses are an ideal choice for a variety of application scenarios with their efficient and convenient installation methods and flexible use of space. In addition to purchasing a 30ft expandable house separately, we also provide a variety of combination solutions, such as a movable trailer model, a three-in-one combination suitable for camping, and a double-layer structure to meet larger space needs.
Whether it is used for office, accommodation, commercial retail or temporary project camps, we can customize different configurations according to customer needs to create a practical, beautiful and easy-to-transport modular space solution.
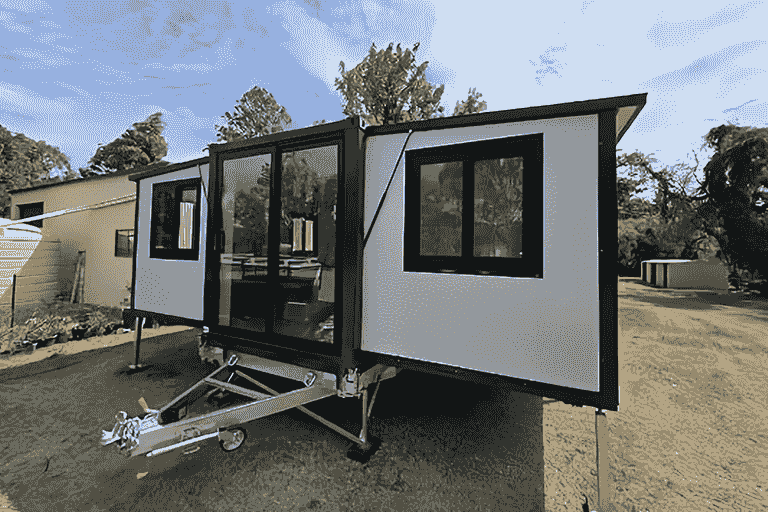
Trailer Expandable House
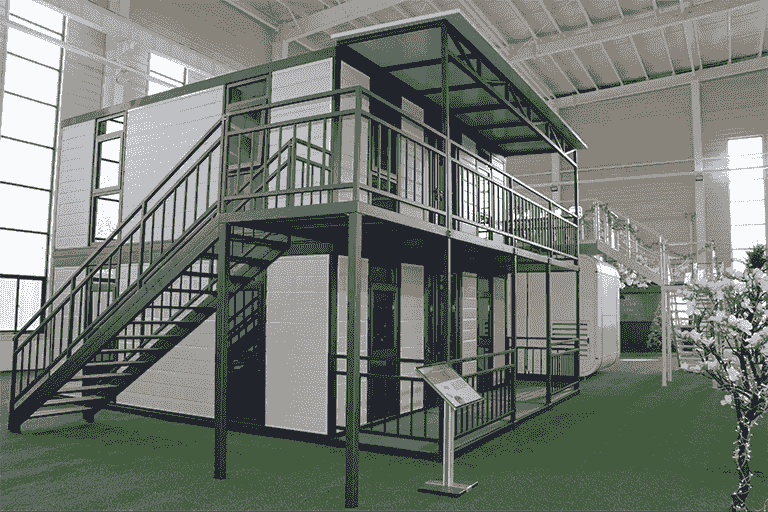
Double-storey Expandable House
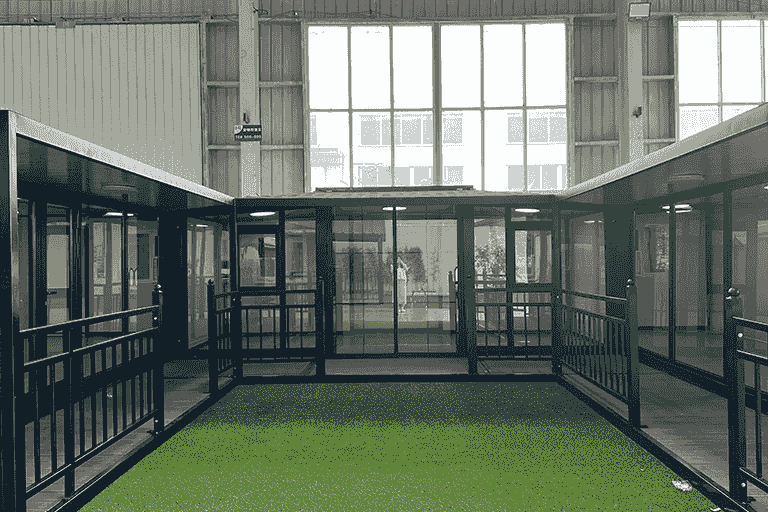
Three-in-one Expandable House
Expandable Container House Product Specifications
Main Frame Material
Q235 Hot-dip Galvanized Steel
Circuit System
Pre-installs local power distribution in different countries
Bathroom
Toilet door glass door, integrated shower (sliding door 8mm tempered glass), toilet, wash basin, shower head.
Wall
Exterior walls, main roof, and side roofs: 75mm insulated EPS sandwich panels Partitions: 50mm insulated EPS sandwich panels
Socket
National standard, Australian standard, British standard, European standard American standard electrical (UL certification)).
Balcony
1.5/2/3m front balcony with fence and terrace roofVoltage standard
230V Spain Standard Voltage&Plug
Floor
Indoor SPC/PVC Flooring
Kitchen(Optional)
Cabinets, Wall Cabinets, Sink, Stove.
Door(Optional)
Steel, KFC Aluminum Alloy, Thermally Insulated Aluminum
Window
Single-glazed/Double-glazed Aluminum alloy Frame
Furniture (Optional)
Bed, Table, TV, Fridge, Washing Machine, Microwave, Air Conditioner, Curtains, etc.
House Systems (Optional)
Thick Insulation, Triple Glazing, Floor Heating, Pipe Insulation, etc.
Roof (Optional)
Balcony Half Roof, Full Roof, Awning Roof (Size: 2200*1500mm).

How to install 30ft expandable container house?
The 30ft expandable container house continues the modular design concept, and the installation process is efficient and convenient. After the house is delivered to the site, the staff first unlocks the structural lock and unfolds the left and right roofs at the same time. Then the ground support legs are installed and the expansion wings on both sides are pulled outward to ensure that the overall structure is stable and firm. Without tedious construction or large equipment, the entire installation process can generally be completed in about 3 hours, suitable for a variety of scenarios, such as temporary housing, office space or outdoor reception space.
Expandable Container House Frequently Asked Questions
What's the MOQ?
Is the Expandable Houses Waterproof?
Can the Expandable Houses be Moved?
Does Expandable House require Government Approval?
What is The Production and Delivery Time for Expandable Houses?
Can you Provide LOGO or Interior Customization?
Are Our Container Houses Internationally Certified?
Do the Expandable Houses have Good Insulation Performance?
Does the Expandable House Come with a Hot Water?
Can Expandable Houses be Modified?
Is the Expandable House Made in China?
What is Warranty on your Expandable Houses?
What Kind of Foundation does Expandable House Need?
Is Expandable House Converted from Shipping Containers?
How Much does it Cost to Ship your Expandable House?
Is The Expanded Home Fireproof?
How Resistant is The Expandable House?
What is the Lifespan of an Expandable Home?
OUR 4 STEP PROCESS
01 Request Quote
Select your desired unit with any additional features & delivery. Receive your final quote so you can arrange finances.
02 Confirm Quote
Carry out your due diligence, confirm you are satisfied & ready to proceed. We will then jump on a quick call to confirm.
03 Start Build
Once we have received payment we will begin your build. Depending on our capacity this may take up to 3 months..
04 We Deliver
Depending on your delivery method, we will either deliver your Expander to you or you can pick it up from our Christchurch yard.
SEND A MESSAGE
Feel free to fill out our contact form below and our support team will get
back to you within 24 hours.
Name *Email *Phone *Message *
Email
info@prefabhousemanufacturer.com
About Prefabhouse
A high-tech enterprise driven by innovation, global vision, and excellence in prefab housing solutions.
Subscribe to Get Latest Update!
Copyright © 2026 Prefabhouse Manufacturer





























