Introduction
In an unpredictable world where safety is paramount, understanding the intricacies of blast-resistant buildings is crucial. These structures are designed to withstand explosive forces, offering protection not only to occupants but also to critical infrastructure. As threats evolve, so does the need for innovative designs that prioritize resilience without compromising functionality.
Understanding Blast-Resistant Buildings
Blast-resistant buildings are engineered with specific features that mitigate the effects of explosions, ensuring maximum safety for their inhabitants. This involves a comprehensive approach that combines advanced materials and structural techniques to absorb and dissipate energy from blasts effectively. Companies like PreFab Inc. are at the forefront of this field, integrating cutting-edge technology into their designs to enhance security and stability.
The Importance of Safety Standards
Safety standards play a pivotal role in the design and construction of blast-resistant buildings, providing guidelines that ensure these structures can withstand potential threats. Adhering to established regulations not only protects lives but also minimizes damage to property and surrounding environments during an incident. For firms like PreFab Inc., compliance with these safety standards is not just a requirement; it's a commitment to excellence in creating safer communities.
Overview of Design Principles
The design principles behind blast-resistant buildings encompass various elements such as load-bearing structures, material selection, and structural reinforcement techniques tailored for explosive resistance. Each principle works synergistically to create a robust framework capable of enduring severe impacts while maintaining integrity under stress. By understanding these principles, architects and engineers can better equip their projects against unforeseen challenges, ultimately leading to safer urban landscapes equipped for the future.
Core Design Principles
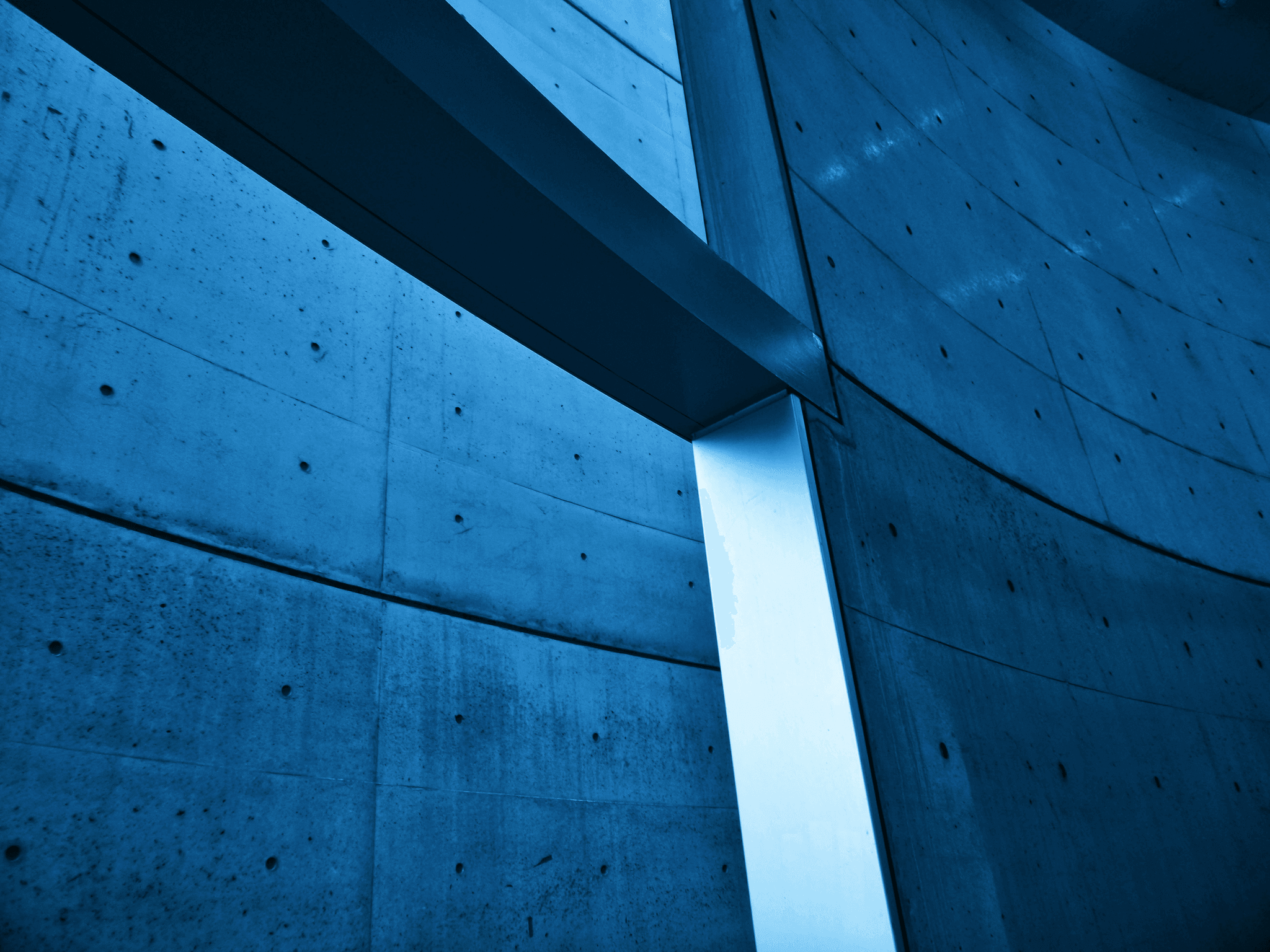
Designing a blast-resistant building involves a careful balance of structural integrity, material performance, and reinforcement strategies. These core design principles serve as the foundation for ensuring safety and resilience in the face of potential explosive threats. By understanding these principles, architects and engineers can create spaces that not only protect occupants but also minimize damage to property.
Load-Bearing Structures
Load-bearing structures are essential in the realm of blast-resistant buildings, as they must be capable of withstanding significant forces without compromising stability. The design typically incorporates robust columns and beams that distribute loads effectively to prevent catastrophic failure during an explosion. By optimizing load paths and using advanced modeling techniques, engineers can ensure that these structures maintain their integrity under extreme conditions.
In a blast-resistant building, the configuration of load-bearing elements is critical; they should be strategically placed to enhance overall stability while allowing for efficient space utilization. PreFab Inc. specializes in developing innovative designs that prioritize both functionality and safety, ensuring that every element contributes to the structure's resilience against blasts. Ultimately, investing in well-designed load-bearing systems is a proactive approach to safeguarding lives and assets.
Material Selection
Choosing the right materials is paramount when constructing a blast-resistant building; they must possess high strength-to-weight ratios while also being able to absorb energy during an explosion. Common materials include reinforced concrete, steel alloys, and composite materials designed specifically for impact resistance. Each material's properties are evaluated based on factors like ductility, toughness, and fatigue resistance to ensure optimal performance under duress.
PreFab Inc.'s commitment to innovation extends into material selection as well; we actively seek out cutting-edge solutions that enhance durability without sacrificing aesthetic appeal or sustainability. For instance, incorporating lightweight yet strong composites can significantly reduce overall structural weight while improving energy absorption capabilities during a blast event. The right combination of materials not only enhances safety but also contributes to the longevity of the blast-resistant building.
Structural Reinforcement
Structural reinforcement is another vital component in creating effective blast-resistant buildings; it involves augmenting existing frameworks with additional support systems designed to absorb shock waves from explosions effectively. Techniques such as adding shear walls or using tension cables can significantly improve a structure's ability to withstand explosive forces without failing catastrophically. This proactive approach ensures that even if one part of the building is compromised during an incident, other areas remain intact.
At PreFab Inc., we understand that reinforcing structures goes beyond just adding more steel or concrete; it requires strategic planning and execution tailored to each unique project’s needs. Our team employs advanced engineering analysis methods to determine where reinforcements will have the most significant impact on overall performance in case of an explosion threat. By prioritizing structural reinforcement within our designs, we help create safer environments where occupants can feel secure knowing their surroundings are built with resilience in mind.
Advanced Engineering Techniques
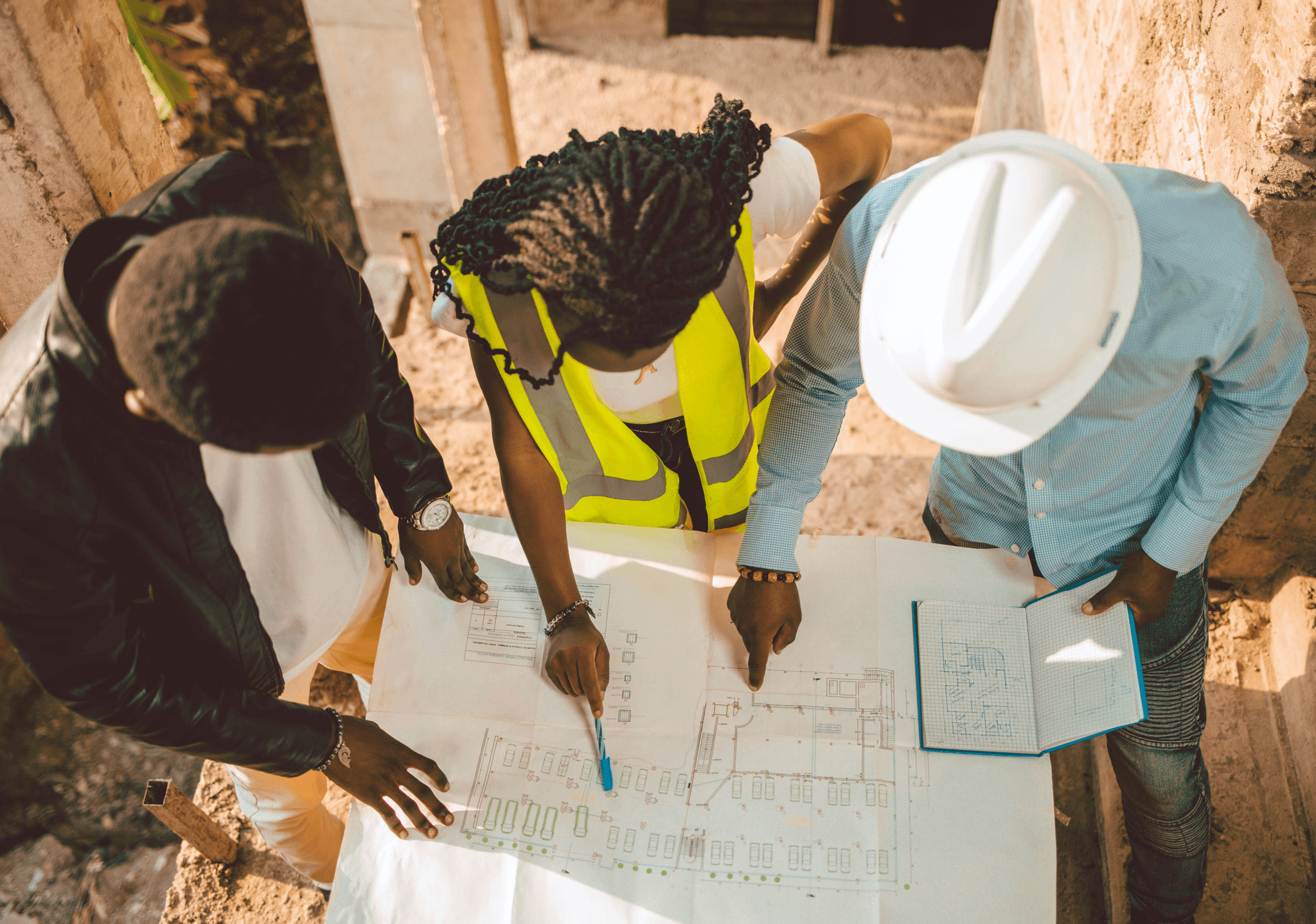
In the realm of blast-resistant buildings, advanced engineering techniques play a pivotal role in ensuring safety and structural integrity. These methods not only enhance resilience against explosive forces but also pave the way for innovative designs that can withstand unforeseen events. Let's delve into three critical areas: blast loads calculation, progressive collapse design, and energy absorption systems.
Blast Loads Calculation
Calculating blast loads is essential for developing effective blast-resistant buildings. Engineers utilize sophisticated modeling techniques to predict the impact of explosive forces on structures, taking into account variables such as distance from the blast and type of explosive used. By accurately assessing these loads, designers can create buildings that are not just strong but smartly engineered to mitigate damage.
The process involves simulations that help visualize how different materials will respond under extreme conditions. This predictive capability ensures that every aspect of a building's design is optimized for safety without compromising functionality or aesthetics. At PreFab Inc., we prioritize precise calculations to ensure our projects meet stringent safety standards while remaining adaptable to various environments.
Progressive Collapse Design
Progressive collapse design is another vital technique in crafting blast-resistant buildings that can withstand unexpected failures without leading to total structural failure. This approach focuses on preventing a small initial failure from triggering a chain reaction that compromises the entire structure. Instead of relying solely on traditional load paths, engineers incorporate redundancy into their designs.
By using alternative load paths and reinforcing critical connections within the structure, we can enhance overall stability even when faced with localized damage from blasts or other catastrophic events. This forward-thinking methodology not only protects occupants but also minimizes economic losses associated with building repairs or replacements after an incident occurs—something PreFab Inc. strives to achieve in all our projects.
Energy Absorption Systems
Energy absorption systems are ingenious solutions designed to dissipate kinetic energy generated by blasts before it transfers to the building structure itself. These systems include shock absorbers, dampers, and specially designed materials that deform under stress to absorb energy effectively—akin to crumple zones in vehicles designed for crash safety.
Incorporating these technologies into blast-resistant buildings allows us at PreFab Inc. to create structures capable of withstanding significant impacts while maintaining their integrity and usability post-event. The result? Buildings that don’t just survive blasts but do so gracefully, preserving both life and property—a goal every architect should aspire toward.
Real-World Applications
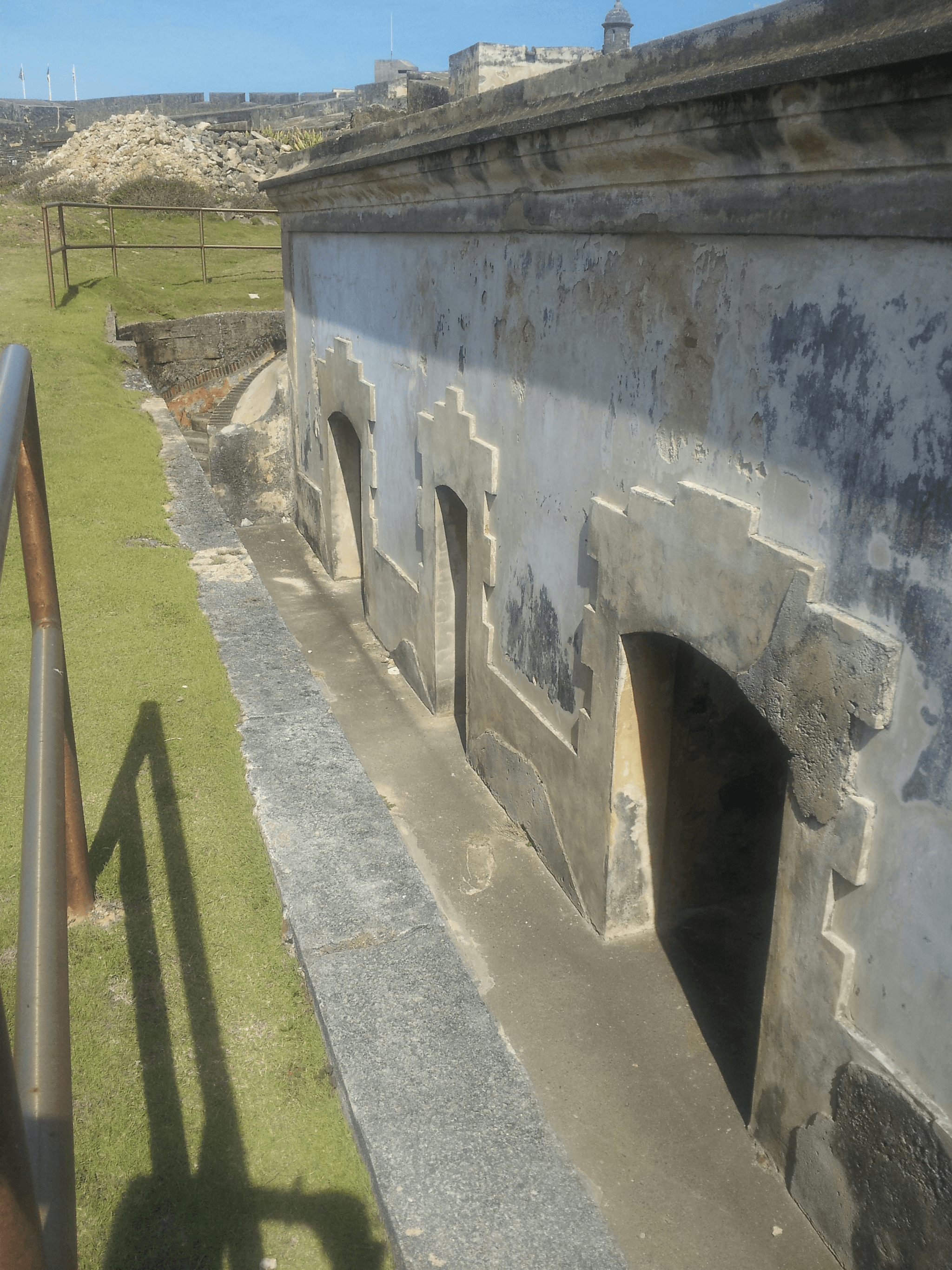
In the realm of blast-resistant buildings, real-world applications provide invaluable insights into effective design and implementation strategies. From military facilities to critical infrastructure and commercial spaces, these examples illustrate how safety standards can be integrated seamlessly into various architectural contexts. Each case showcases the importance of proactive measures in safeguarding against potential threats while maintaining functionality and aesthetic appeal.
Military Facilities Case Study
Military facilities are often at the forefront of implementing blast-resistant building designs due to their strategic importance. A notable case is the construction of a new command center that utilized advanced materials and design principles to withstand explosive forces. By integrating reinforced concrete walls, energy absorption systems, and progressive collapse design techniques, this facility exemplifies how military installations can prioritize safety without compromising operational efficiency.
The use of blast-resistant materials in military facilities not only enhances security but also provides a robust environment for personnel to carry out their missions effectively. In this context, PreFab Inc. played a crucial role by supplying innovative prefabricated components that met stringent safety standards while significantly reducing construction time. This collaboration highlights the synergy between advanced engineering techniques and practical application in high-stakes environments.
Infrastructure Resilience Examples
Infrastructure resilience is another critical area where blast-resistant buildings have made significant strides. For instance, city bridges and tunnels are increasingly being designed with enhanced protective features to mitigate damage from potential blasts or terrorist attacks. By incorporating load-bearing structures with reinforced materials, urban planners can ensure that essential transportation routes remain operational even under extreme conditions.
One notable example involves a major urban bridge retrofit project where engineers employed state-of-the-art blast analysis tools to assess vulnerabilities accurately. The result was an upgraded structure featuring energy absorption systems that effectively dissipate explosive forces while preserving structural integrity during unforeseen events. PreFab Inc.'s involvement in this project underscores its commitment to advancing infrastructure resilience through innovative solutions tailored for modern challenges.
Commercial Buildings Adapting Standards
The commercial sector is increasingly recognizing the need for blast-resistant building designs as part of comprehensive safety protocols. High-profile office buildings in urban centers are now being constructed with features that protect occupants from potential threats while maintaining an inviting atmosphere for business activities. These adaptations often include specialized glazing systems, reinforced facades, and strategic landscaping designed to deflect blasts away from entrances.
An exemplary case involves a corporate headquarters that underwent significant renovations to incorporate blast-resistant standards following recent events highlighting vulnerabilities in public spaces. With PreFab Inc.’s prefabricated components providing both aesthetic appeal and enhanced safety features, this building successfully balances functionality with security requirements—a testament to how modern architecture can evolve in response to emerging threats while remaining visually appealing.
Regulatory and Compliance Considerations
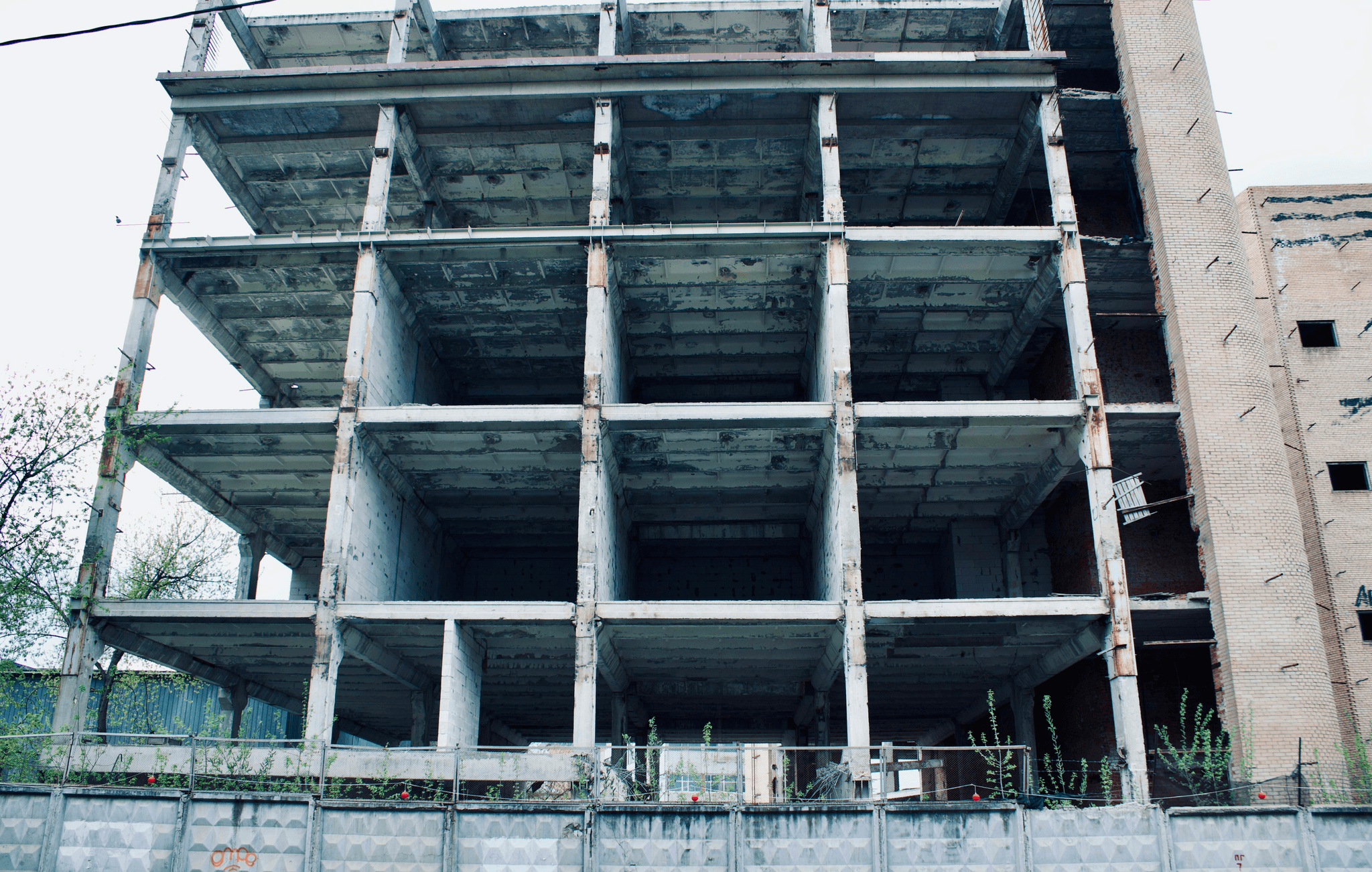
When it comes to blast-resistant buildings, regulatory and compliance considerations play a crucial role in ensuring safety and resilience. Local building codes, federal guidelines, and international standards all contribute to creating a robust framework for design and construction. These regulations not only help architects and engineers but also reassure the public that safety is prioritized in our infrastructure.
Local Building Codes
Local building codes are the first line of defense when designing blast-resistant buildings. These codes often dictate specific requirements for materials, structural integrity, and safety measures that must be adhered to within a given jurisdiction. By understanding these local regulations, companies like PreFab Inc. can tailor their designs to meet or exceed these standards while ensuring that each blast-resistant building is both safe and compliant.
In many regions, local authorities may have unique considerations based on historical data regarding blasts or explosions in the area. This means that what works in one city might not be suitable in another; thus, customization is key. Adhering to local building codes not only enhances safety but also fosters trust within communities as they witness investment in secure infrastructure.
Federal Guidelines Overview
On a broader scale, federal guidelines provide overarching principles for designing blast-resistant buildings across the nation. Agencies such as the Department of Defense (DoD) have established comprehensive criteria aimed at protecting critical infrastructure from potential threats. By following these guidelines, organizations can ensure their projects align with national security objectives while promoting resilience against various forms of attack.
The federal framework often incorporates advanced methodologies for assessing potential risks associated with various structures, which can greatly influence design choices made by firms like PreFab Inc. Moreover, these guidelines are periodically updated to reflect emerging threats and advancements in technology—making continuous education essential for architects and engineers involved in blast-resistant design.
International Standards Insights
Looking beyond national borders, international standards offer valuable insights into best practices for constructing blast-resistant buildings globally. Organizations such as the International Organization for Standardization (ISO) provide frameworks that help harmonize safety measures across different countries—an essential factor in an increasingly interconnected world. Understanding these international standards allows companies like PreFab Inc. to adopt effective strategies that ensure their designs meet global expectations while maintaining local relevance.
These standards often encompass comprehensive assessments of risks associated with blasts along with recommended mitigation techniques tailored to diverse environments worldwide. By integrating international insights into their designs, firms can enhance the overall effectiveness of their blast-resistant buildings while contributing to a collective effort toward safer urban landscapes globally.
Future Trends in Design
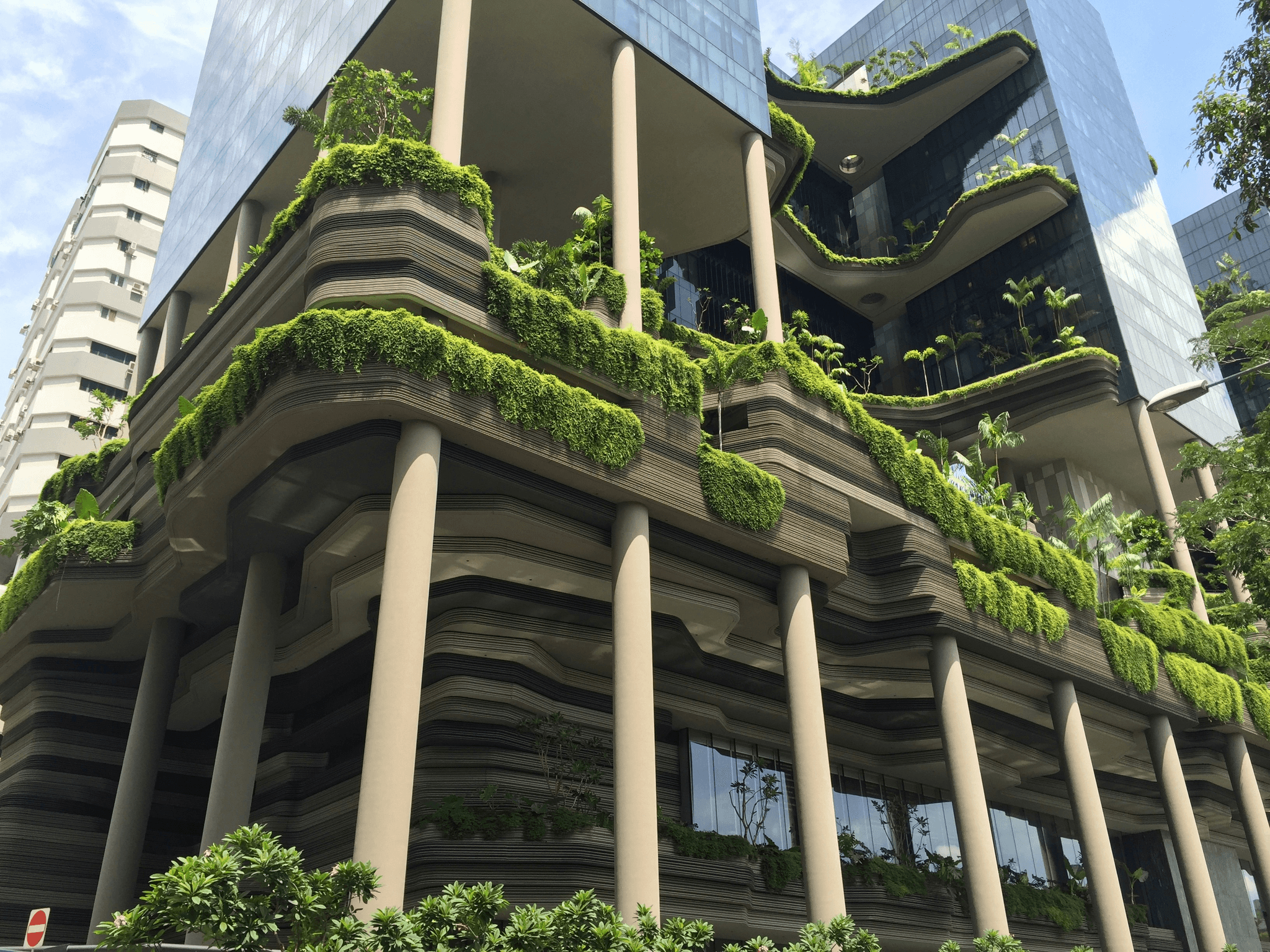
As we look towards the future of architecture, the evolution of blast-resistant buildings is becoming increasingly innovative and essential. With a growing recognition of safety needs, designers are exploring new materials and concepts that not only protect but also enhance the environment. The integration of advanced engineering techniques with aesthetic considerations is paving the way for a new era in protective architecture.
Innovations in Blast-Resistant Materials
The landscape of materials used in blast-resistant buildings is shifting dramatically, with researchers developing cutting-edge solutions that promise enhanced protection without compromising on design or sustainability. New composites and high-strength alloys are being engineered to absorb energy more effectively, minimizing damage during explosive events. These innovations not only improve structural integrity but also offer architects greater flexibility in their designs, allowing for more creative and visually appealing blast-resistant buildings.
Moreover, smart materials that can adapt to changing conditions are making waves in this field. Imagine a blast-resistant building that can sense an impending threat and respond by reinforcing its structure autonomously! With companies like PreFab Inc. leading the charge, we can expect to see these remarkable advancements come to life sooner than we think.
Biophilic Blast-Resistant Designs
The concept of biophilic design—integrating nature into our built environments—is gaining traction even within the realm of blast-resistant buildings. This approach seeks to create spaces that foster well-being while maintaining safety standards against potential threats. By incorporating natural elements such as greenery, water features, and natural light into these structures, architects can enhance both aesthetic appeal and occupant comfort.
Incorporating biophilic principles into blast-resistant designs does not mean sacrificing security; rather, it emphasizes harmony between safety and nature's calming effects. For instance, using vegetation as part of a building’s façade can provide additional insulation while also serving as a visual barrier against threats. PreFab Inc.'s commitment to blending these two worlds showcases how protective architecture can be both functional and inviting.
Sustainability in Protective Architecture
Sustainability is no longer just an option; it's an obligation for modern construction practices—including those focused on blast-resistant buildings. The future will see an increased emphasis on eco-friendly materials and energy-efficient systems designed to withstand blasts while minimizing environmental impact. Incorporating renewable energy sources such as solar panels or wind turbines into these structures will not only help them maintain functionality during crises but also support long-term sustainability goals.
Additionally, sustainable practices extend beyond material selection; they encompass entire lifecycle assessments from design through demolition or repurposing phases. By adopting circular economy principles within blast-resistant architecture, firms like PreFab Inc. are setting new benchmarks for responsible construction practices that prioritize both safety and environmental stewardship.
Conclusion
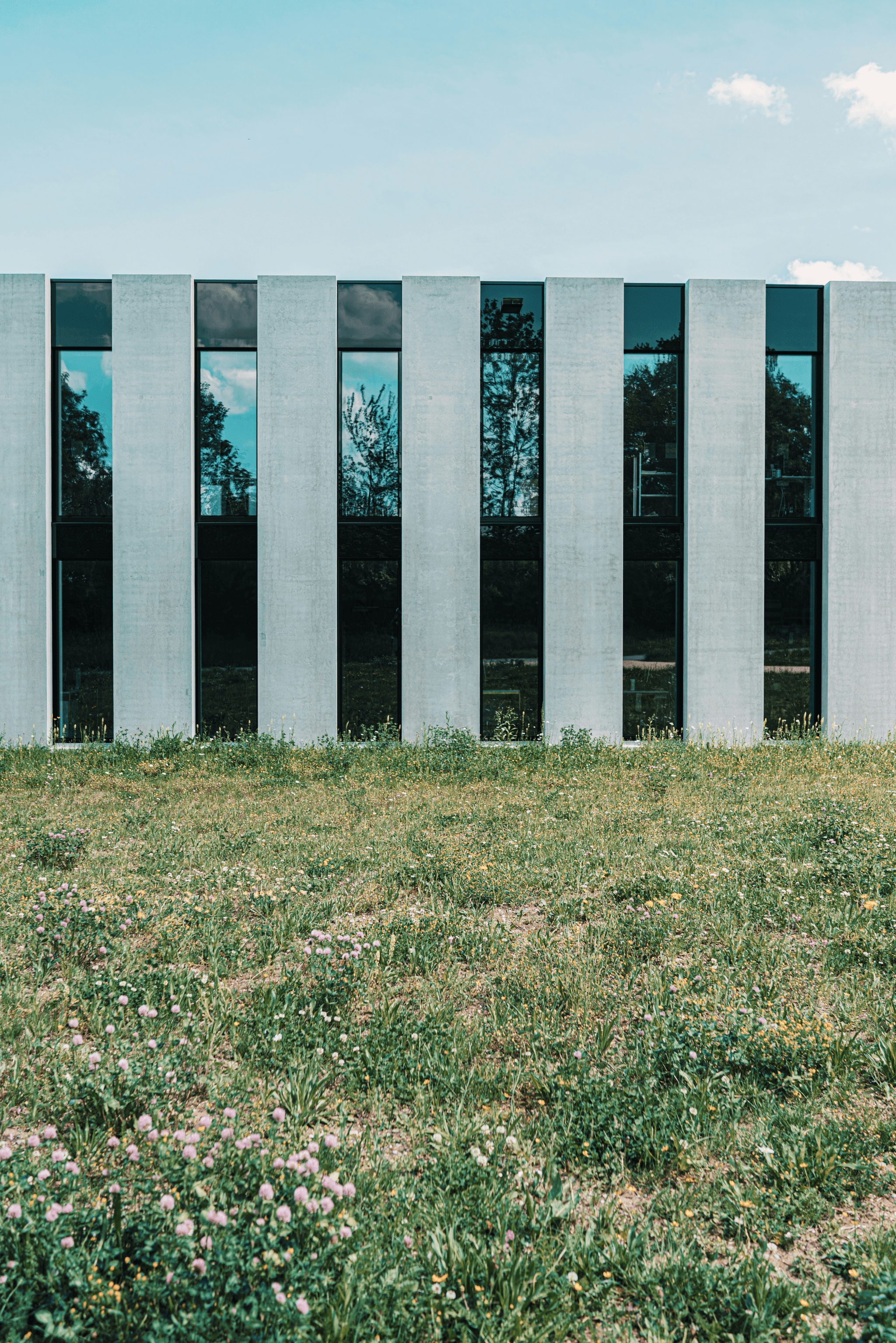
In wrapping up our exploration of blast-resistant buildings, it's clear that safety is paramount in today's world. These structures are not just about aesthetics; they embody a commitment to protecting lives and property against potential threats. By adhering to core design principles and leveraging advanced engineering techniques, we can create environments that stand resilient against blasts.
Key Takeaways for Safety
The primary takeaway from our discussion on blast-resistant buildings is the undeniable importance of safety standards. Implementing robust design principles ensures that structures can withstand explosive forces while minimizing risk to occupants. Remember, a well-designed building not only protects but also instills confidence in its users, making safety a fundamental aspect of modern architecture.
Integrating Blast-Resistant Features
Integrating blast-resistant features into building designs is essential for enhancing overall security and resilience. This involves careful selection of materials, structural reinforcement, and innovative engineering techniques tailored to specific threats. As we see more commercial buildings adopting these standards, it's evident that the future of architecture lies in blending functionality with protection—making every structure a fortress in its own right.
The Role of PreFab Inc. in Advancements
PreFab Inc. stands at the forefront of advancements in blast-resistant building technologies, leading the charge with innovative solutions tailored for diverse applications. Our commitment to integrating cutting-edge materials and designs ensures that each project not only meets but exceeds safety regulations. With an eye on future trends, PreFab Inc. is dedicated to shaping safer environments while championing sustainability within protective architecture.

